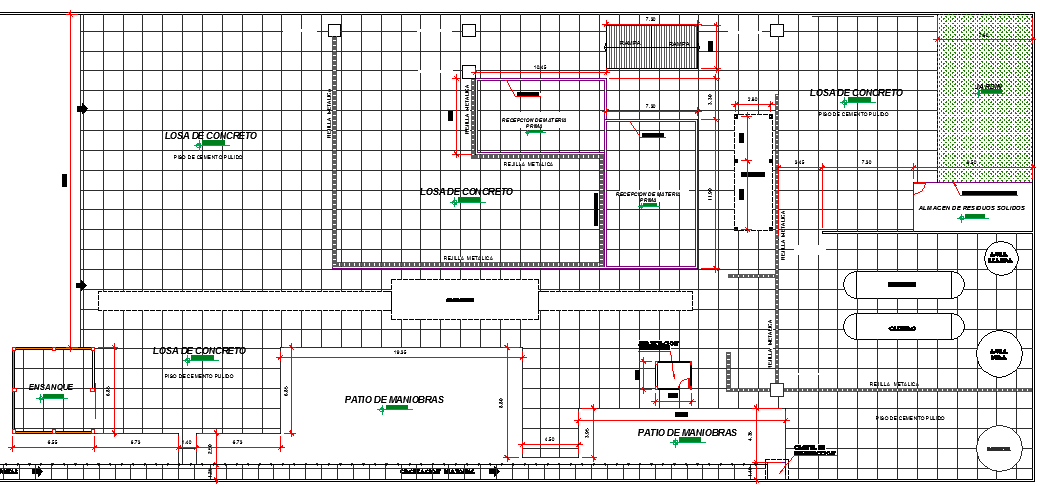Fish Meal Factory Design and Distribution Elevation dwg file
Description
Fish Meal Factory Design and Distribution Elevation dwg file.
Fish Meal Factory Design and Distribution Elevation that includes electric workshop, concrete slab, dining room, yard, pedestrian circulation, garden, reception of raw material, surveillance and much more of fish meal factory.
Uploaded by:

