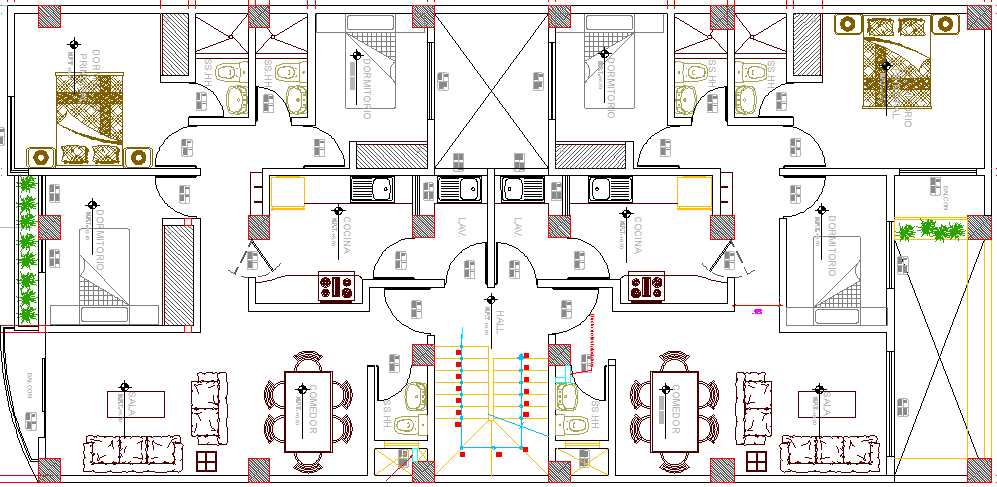Multi-Family, Multi-Flooring Residential Flats Structure Details dwg file
Description
Multi-Family and Multi-Flooring Residential Flats Structure Details dwg file.
Multi-Family and Multi-Flooring Residential Flats Structure Details that includes entry door, balcony, plant view, living room with furniture, dinning area, lobby, kitchen, bedroom, master bedroom, toilets and bathrooms, halls and much more of flats design.
Uploaded by:

