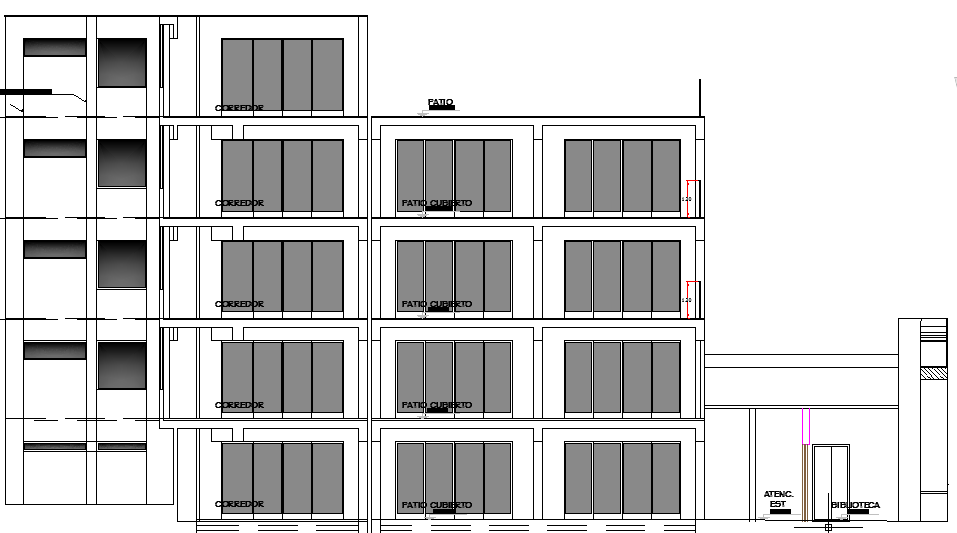Higher Education Building Design and Structure Details dwg file
Description
Higher Education Building Design and Structure Details dwg file.
Higher Education Building Design and Structure Details that includes staircase, classrooms, staff room, general and staff toilets, lobby, admin office, control room, prayer hall, conference room, cafeteria, library and much more of college design.
Uploaded by:

