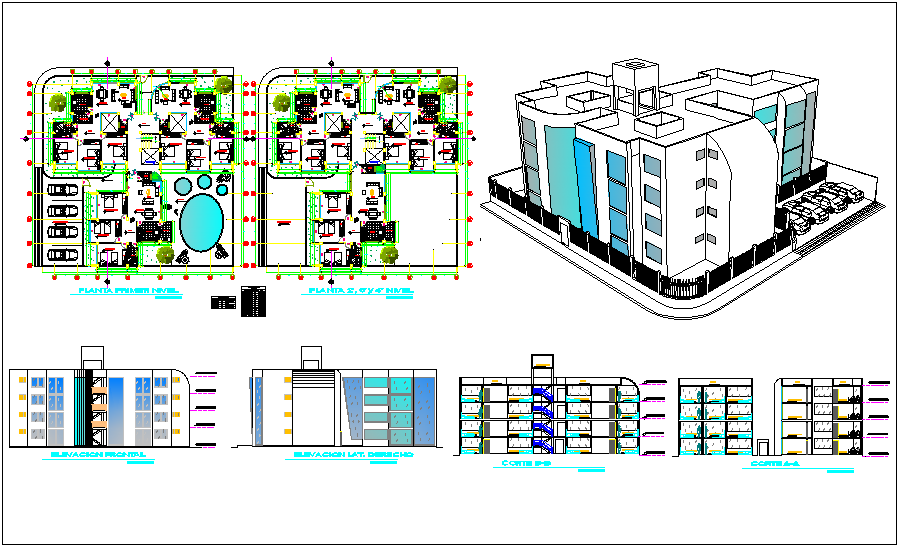Isometric view of resident flat design with plan,elevation and section view dwg file
Description
Isometric view of resident flat design with plan,elevation and section view dwg file with
plan view with main entrance,road and tree view,parking area,bedroom,hall,kitchen ,
laundry,dining area and pool view in out side area with necessary dimension and view
of isometric and sectional and elevation view.
Uploaded by:

