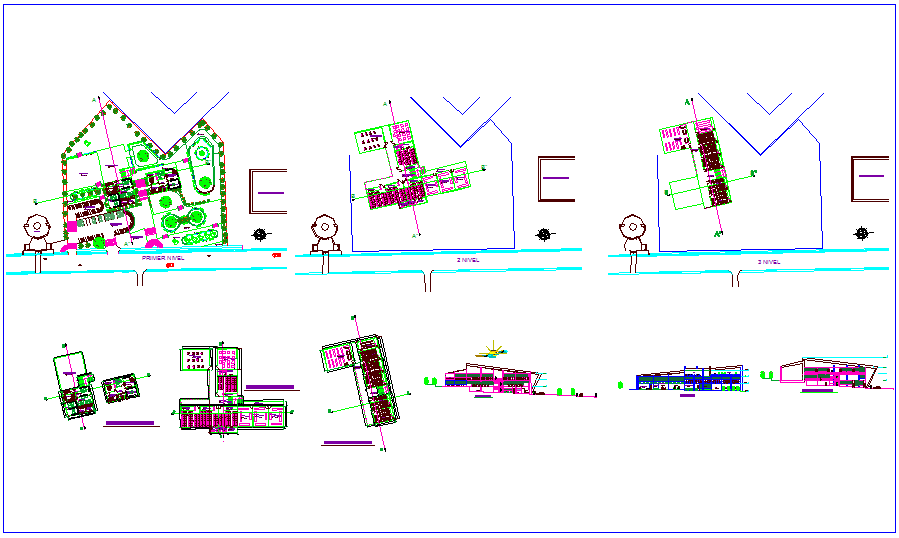Architect collage plan view with sectional and elevation view dwg file
Description
Architect collage plan view with sectional and elevation view dwg file with plan view with road and entry view,tree view,hall,reception,secretory general architect office,
class room,hall,professor room,washing area and parking are view and sectional and
elevation view with necessary dimension view.
Uploaded by:

