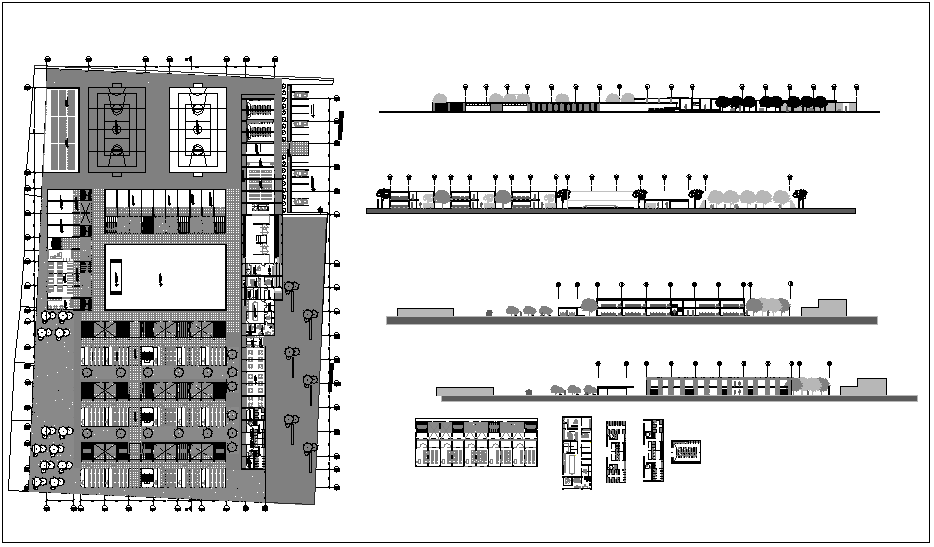Landscape view and elevation view of school dwg file
Description
Landscape view and elevation view of school dwg file with landscape view with tree and road view and parking area,class room view,washing area and distribution of area
with elevation.
Uploaded by:

