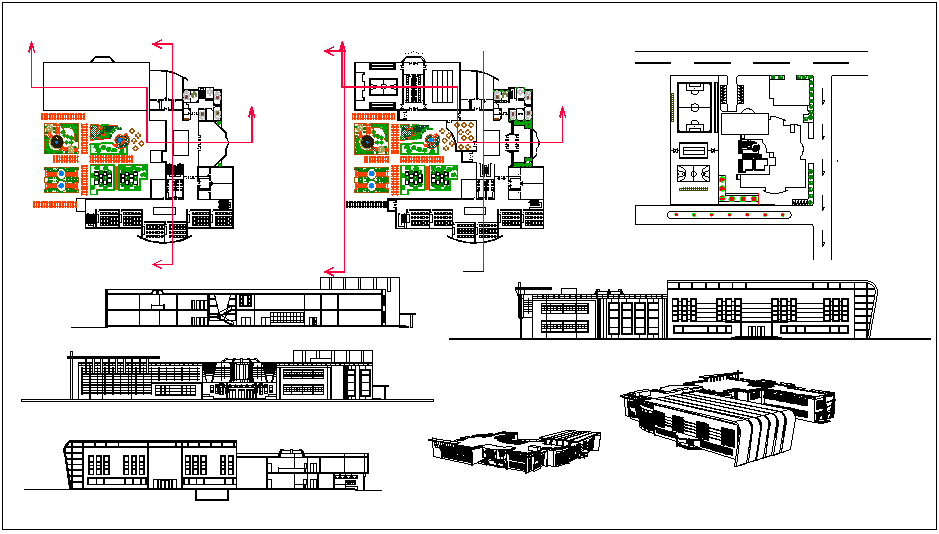Perspective and isometric view with plan and elevation of school design dwg file
Description
Perspective and isometric view with plan and elevation of school design dwg file with
plan view with class room view and area distribution view and elevation view and perspective and isometric view.
Uploaded by:

