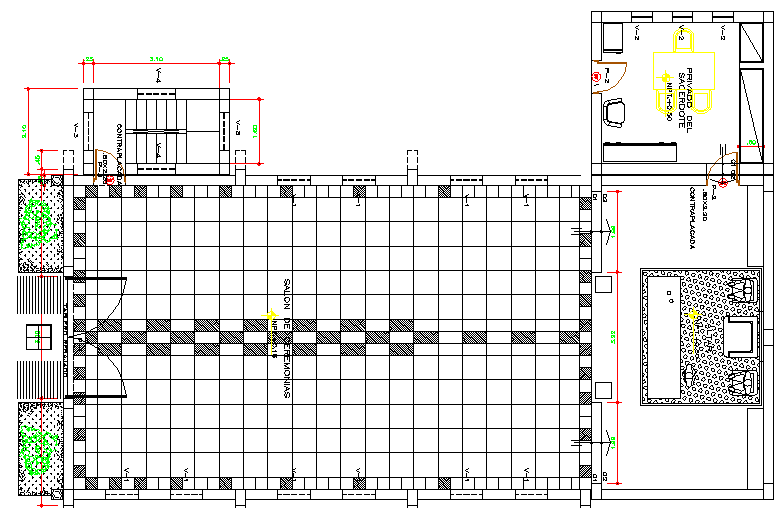Catholic Center Architecture Design and Structure Details dwg file
Description
Catholic Center Architecture Design and Structure Details dwg file.
Catholic Center Architecture Design and Structure Details that includes chorus, prayer hall, entry door with garden details, column and beam, construction details, office, toilets lobby and much more of church design.
Uploaded by:

