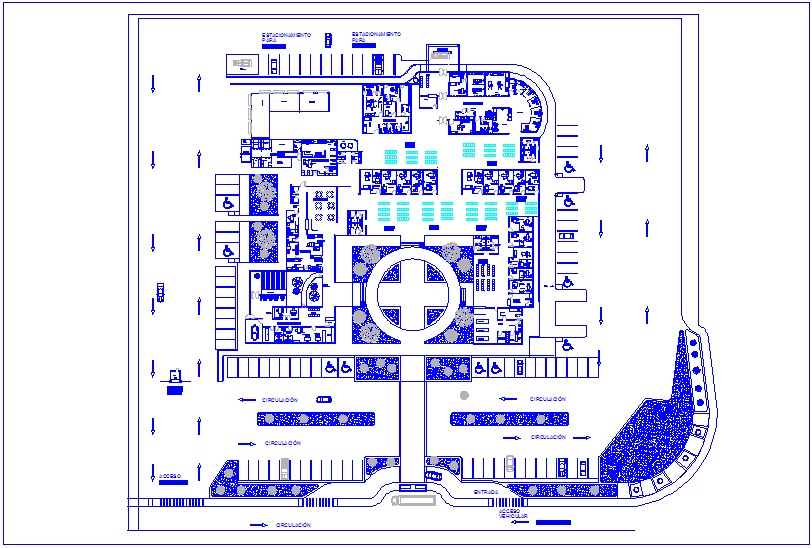Clinic landscape view dwg file
Description
Clinic landscape view dwg file with landscape view with tree and road view with parking view,pediatric,gynecologist room,X-ray room,admin office,washing area and
waiting room view and ambulance view in parking area.
Uploaded by:
