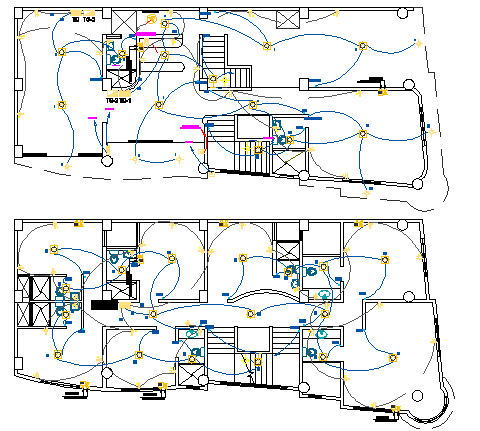Electric Installation of Three Star Hotel Elevation dwg file
Description
Electric Installation of Three Star Hotel Elevation dwg file.
Electric Installation of Three Star Hotel Elevation that includes wiring details of all floors, electric metal box, control room, wiring and voltage system plan, switches, boards and much more of electric installation details.
File Type:
DWG
File Size:
1.3 MB
Category::
Electrical
Sub Category::
Architecture Electrical Plans
type:
Gold
Uploaded by:
