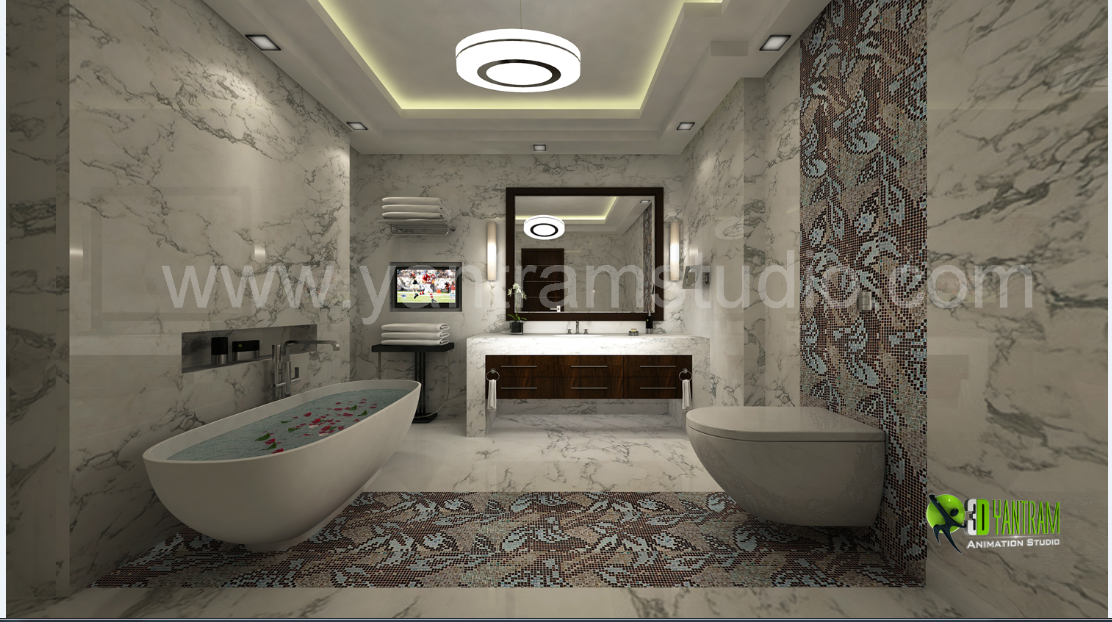3D Design of Bathroom Elevation dwg file
Description
3D Design of Bathroom Elevation dwg file.
3D Design of Bathroom Elevation that includes bathtub, toilet-sheet, mirror, water interior, lights, flooring and much more of bathroom design.
Uploaded by:
