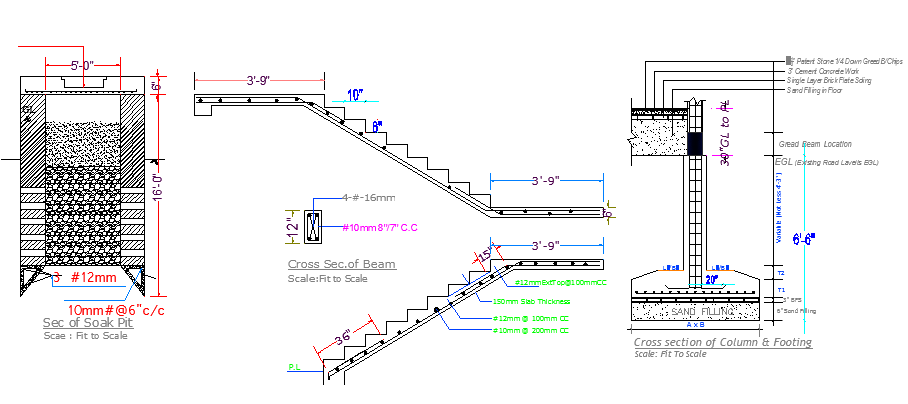Staircase Construction Details and Elevation dwg file
Description
Staircase Construction Details and Elevation dwg file.
Staircase Construction Details and Elevation that includes cross section of column and footing, cross section of beam, sand feeling, gread beam location, step details and much more of staircase details.
Uploaded by:
