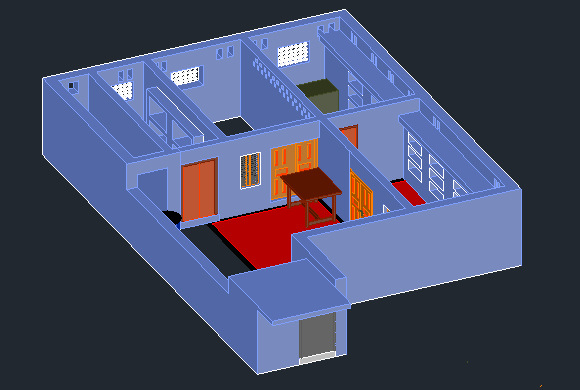3D Design of Bungalow Elevation dwg file.
Description
3D Design of Bungalow Elevation dwg file..
3D Design of Bungalow Elevation that includes top view of house, with indoor furniture, interior, doors and windows and much more of bungalow design.
Uploaded by:
