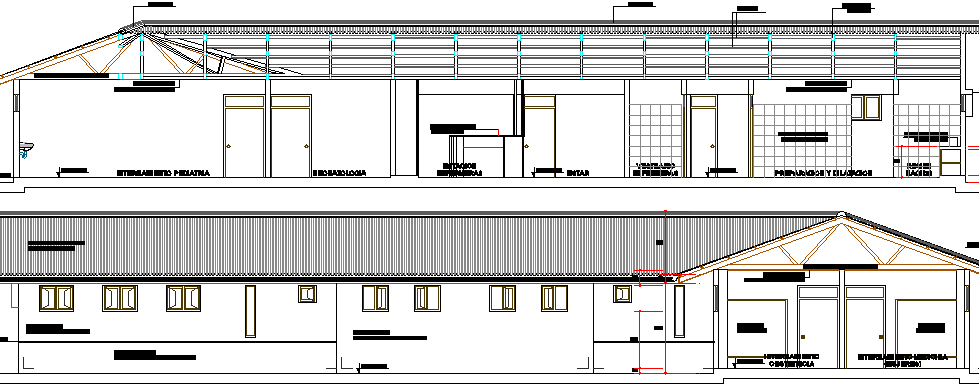Medical hospital Elevation and Structure Design dwg file
Description
Medical hospital Elevation and Structure Design dwg file.
Medical hospital Elevation and Structure Design that includes detailed view of front and back section details, cuts, staircase, doors and windows, measurements, wall construction, structure details like reception area, cabins etc of hospital design.
Uploaded by:

