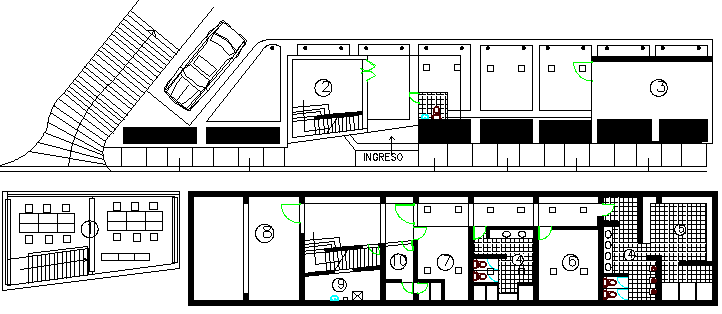Multi-Family Bungalow Architecture Design and Elevation dwg file
Description
Multi-Family Bungalow Architecture Design and Elevation dwg file.
Multi-Family Bungalow Architecture Design and Elevation that includes detailed view of car parking area, outdoor roads, toilets and bathrooms, hall, kitchen, dinning area, bedroom, balcony and much more of bungalow design.
Uploaded by:

