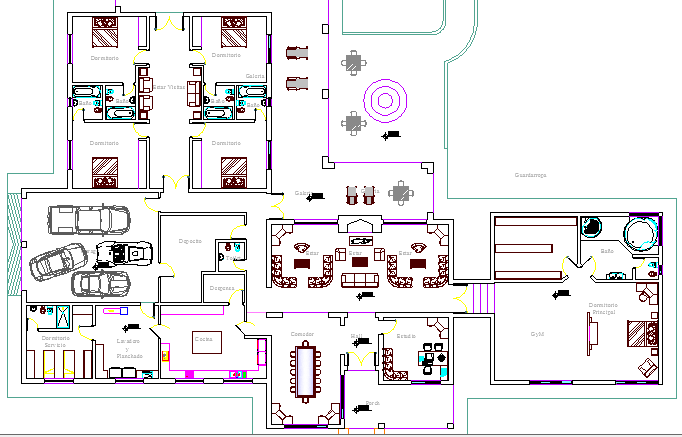Single Family Bungalow Design and Structure Details dwg file
Description
Single Family Bungalow Design and Structure Details dwg file.
Single Family Bungalow Design and Structure Details that includes car parking area, kitchen, laundry area, kitchen, dining area, entry door, study room, balcony, lobby, visitor sitting area, bedrooms, toilet and bathroom and much more of bungalow design.
Uploaded by:

