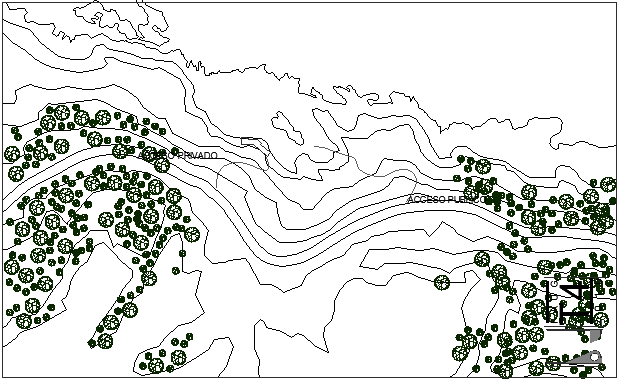Garden of Beach House Elevation dwg file
Description
Garden of Beach House Elevation dwg file.
Garden of Beach House Elevation that includes detailed view of tree view, tree blocks, outdoor walking road, indoor jogging area, landscaping and much more of garden design.
Uploaded by:
