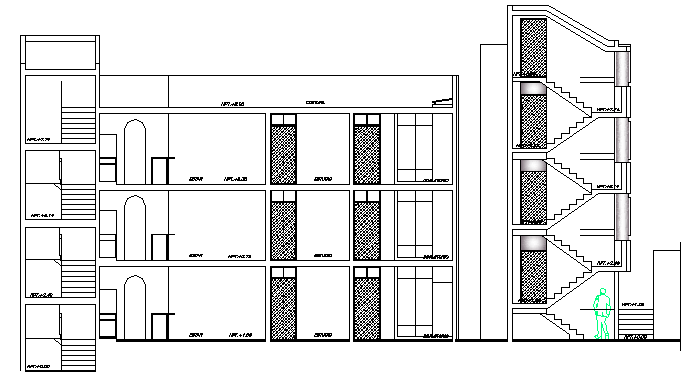Multi-Flooring House Design and Elevation dwg file
Description
Multi-Flooring House Design and Elevation dwg file.
Multi-Flooring House Design and Elevation that includes front and back elevations, all sided elevations, doors and window elevations, staircase elevations, flooring details, wall design and construction and much more of multi flooring house plan.
Uploaded by:

