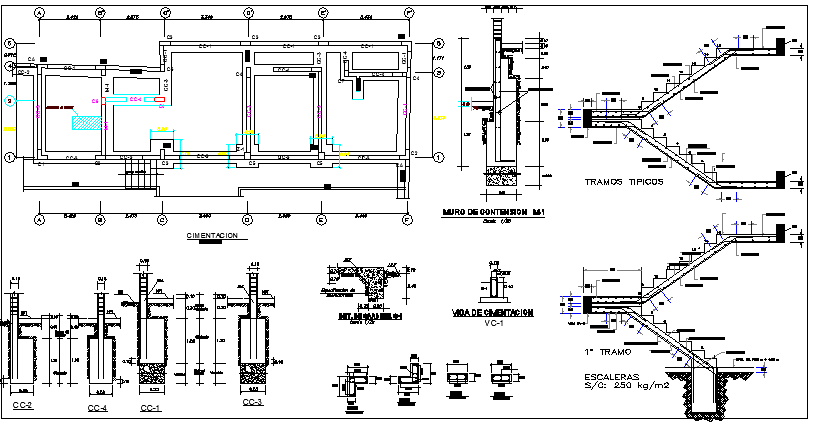Staircase Construction and Elevation of House Design dwg file
Description
Staircase Construction and Elevation of House Design dwg file.
Staircase Construction and Elevation of House Design that includes stairs, foundation beam, typical sections, wall of containment, foundation, corrided foundation and much more of staircase details.
Uploaded by:

