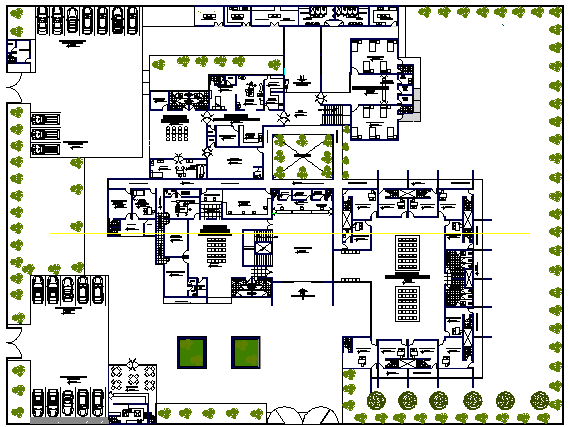The Architecture Layout of Health Center Structure dwg file
Description
The Architecture Layout of Health Center Structure dwg file.
The Architecture Layout of Health Center Structure that includes a detailed view of admin office, consultant room, control room, pharmacy stores, general and staff toilets, waiting room, patient rooms, outdoor garden, parking area and much more of hospital design.
Uploaded by:

