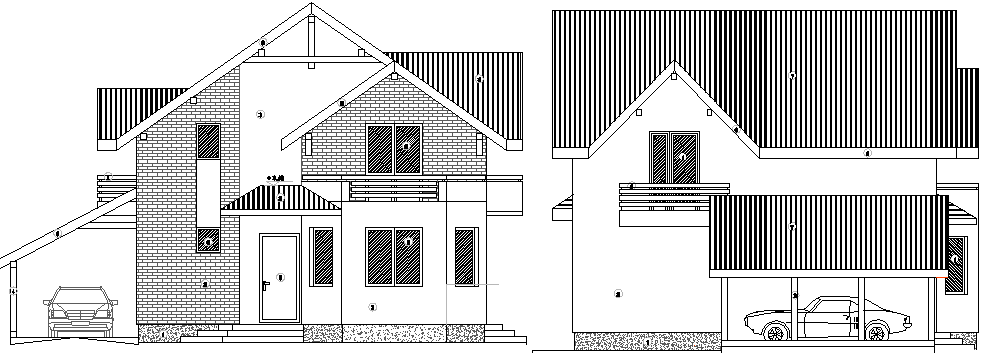Single Family Bungalow Design and Elevation dwg file
Description
Single Family Bungalow Design and Elevation dwg file.
Single Family Bungalow Design and Elevation that includes front, back and all sided elevations, balcony with tree view, outdoor mini garden, staircase elevation, doors and windows, roof and terrace and much more of bungalow elevation.
Uploaded by:
