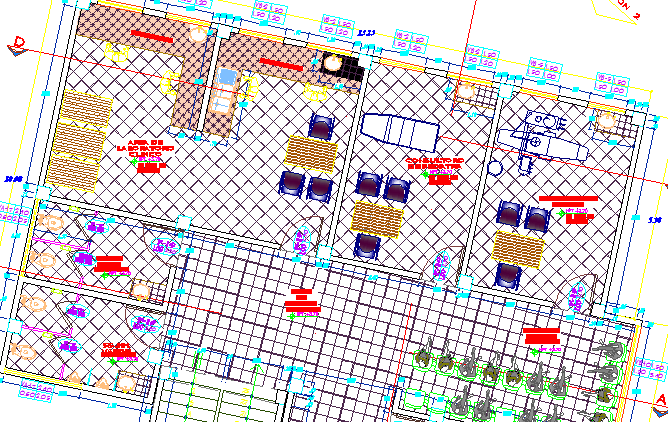General Hospital Architecture Layout and structure Details dwg file
Description
General Hospital Architecture Layout and structure Details dwg file.
General Hospital Architecture Layout and structure Details that includes a detailed view of reception area, pharmacy center, x-ray room, cabins, consultants rooms, laboratory, toilets and bathrooms, admin office and much more of hospital design.
Uploaded by:

