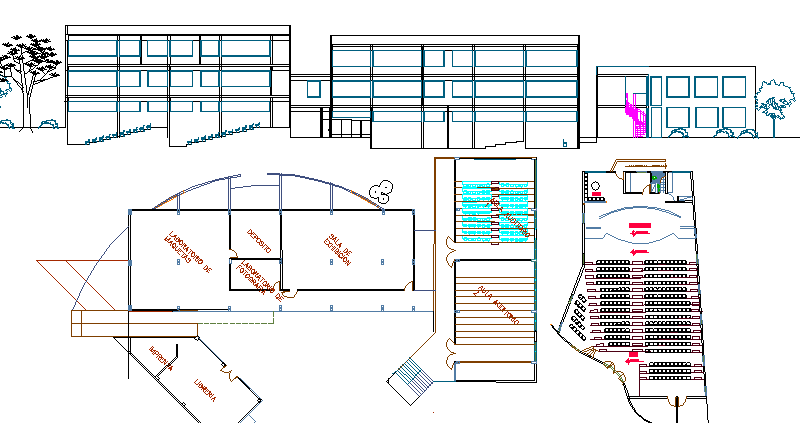School Architecture Design Structure and Elevation dwg file
Description
School Architecture Design Structure and Elevation dwg file.
School Architecture Design Structure and Elevation that includes Front and back elevations, car parking area, tree view, prayer and presentation hall, classrooms, staff room, exhibition center, laboratory and much more of school design.
Uploaded by:

