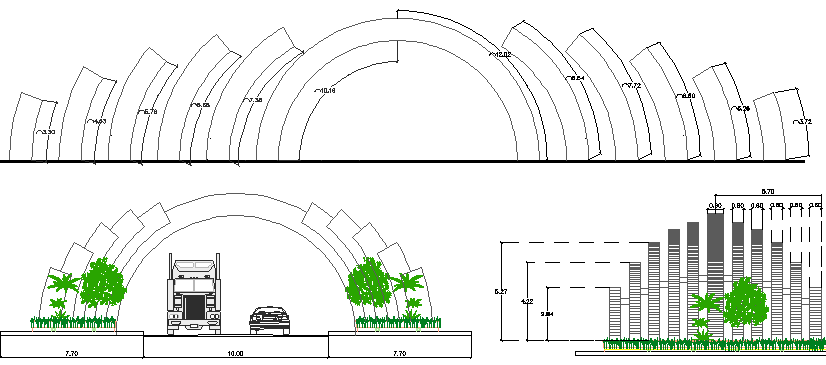Front of Access to City Construction and Elevation dwg file
Description
Front of Access to City Construction and Elevation dwg file.
Front of Access to City Construction and Elevation that includes column and beam design, front decorative tome, pillars, gate with vehicle blocks, tree view and much more of front gate of city.
Uploaded by:
