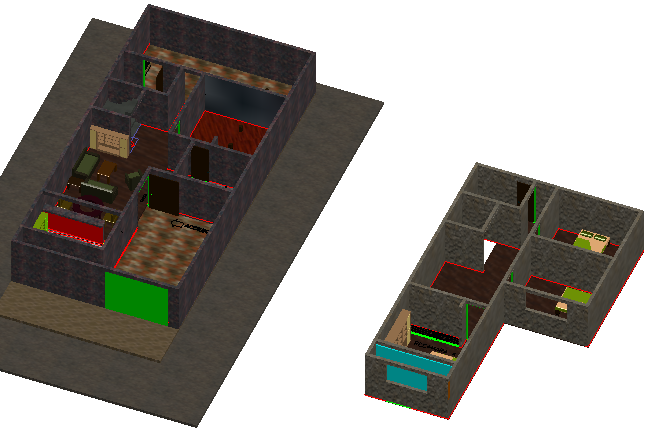3D Design of Bungalow Elevation dwg file
Description
3D Design of Bungalow Elevation dwg file.
3D Design of Bungalow Elevation that includes a detailed view of top view with indoor furniture, doors and windows, staircase elevation, roof, foot and much more of bungalow design.
Uploaded by:
