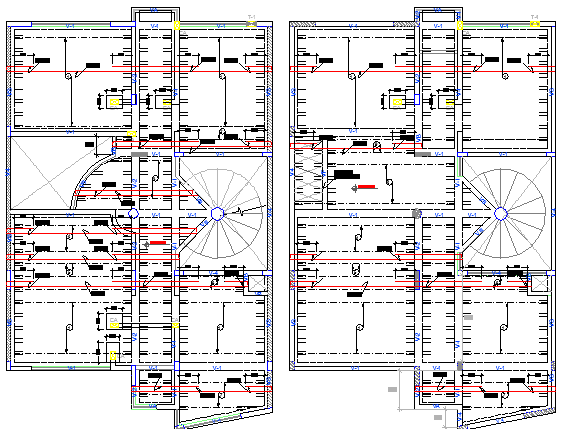Multi-Flooring Housing Design and Structure details dwg file
Description
Multi-Flooring Housing Design and Structure details dwg file.
Multi-Flooring Housing Design and Structure details that includes main entry door, hall, kitchen, family room, living room, dining area, toilets and bathrooms, bedrooms, wash area, terrace and much more of flats design.
Uploaded by:

