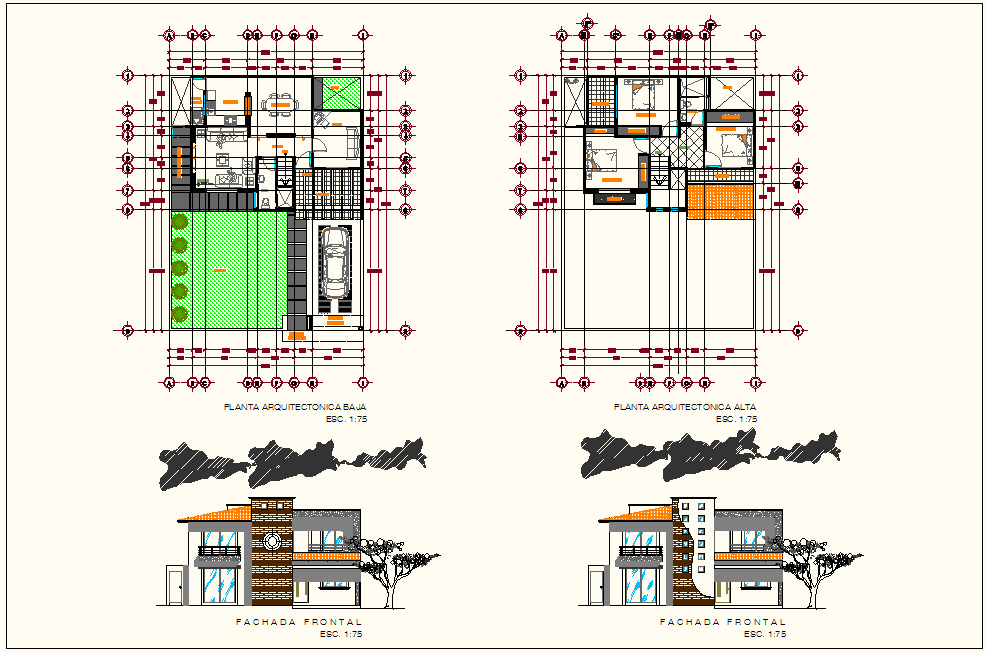Plan and elevation design view of house dwg file
Description
Plan and elevation design view of house dwg file with plan view with entrance view,garden and parking area view and kitchen,washing area,T.V room view,bedroom view with area distribution
and necessary dimension view with elevation view.
Uploaded by:

