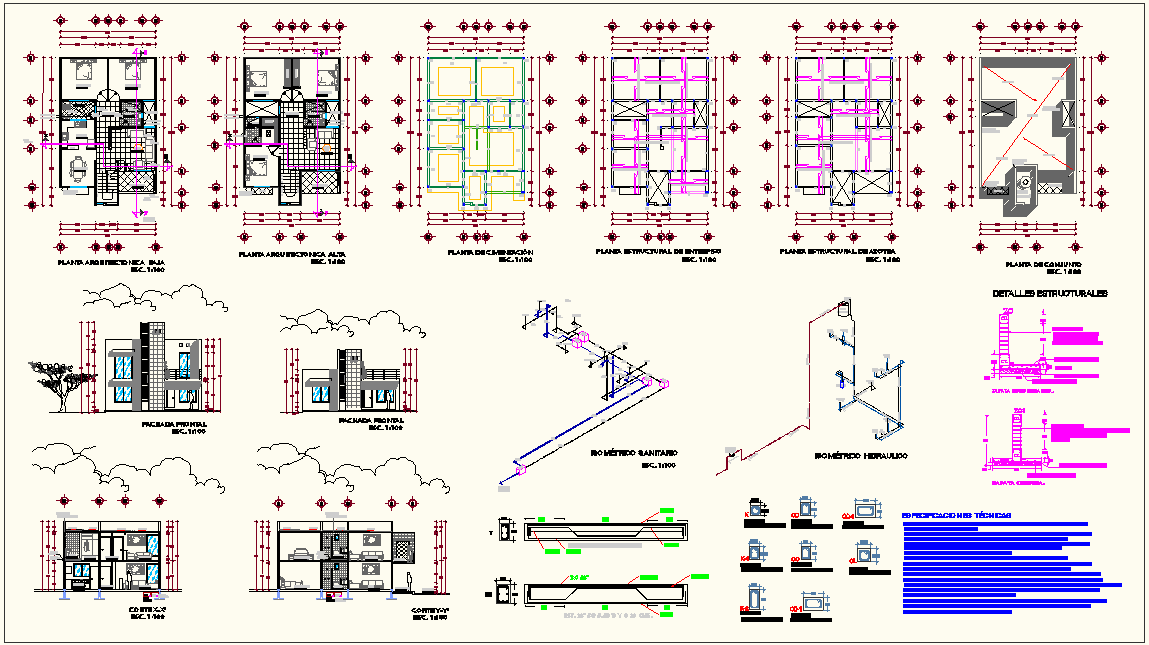House project plan with architect plan,structural,hydraulic view design dwg file
Description
House project plan with architect plan,structural,hydraulic view design dwg file with architect plan
view with kitchen,bedroom and washing area and area distribution view and plan view with structural
view with column,hydraulic view with single line diagram and elevation view with necessary dimension view.
Uploaded by:

