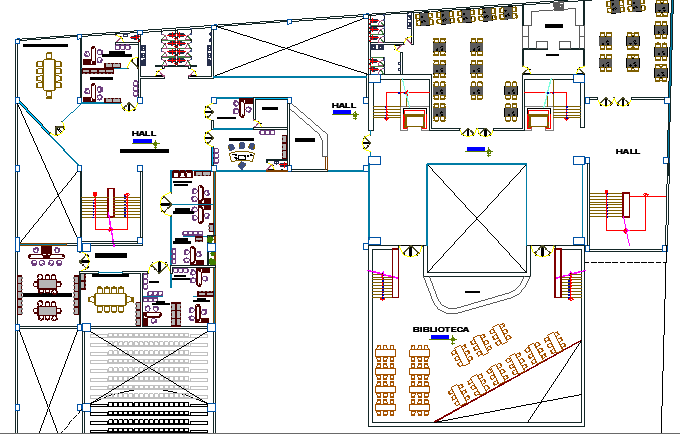Cultural Center Architecture Layout and Structure Details dwg file
Description
Cultural Center Architecture Layout and Structure Details dwg file.
Cultural Center Architecture Layout and Structure Details that includes bibliography area, presentation hall, conference room, control room, admin office, waiting and sitting lounge, dining area, toilet, lobby, administration hall and much more of cultural canter.
Uploaded by:

