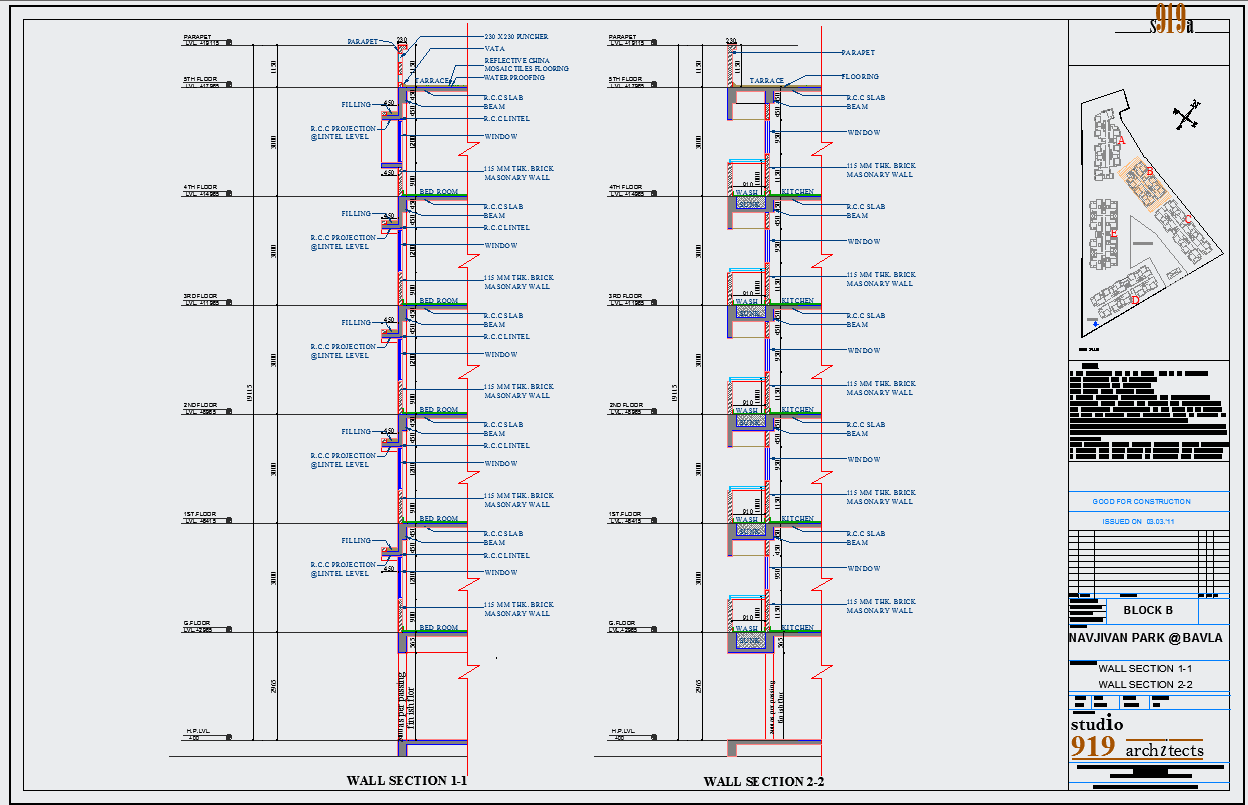Wall Section dwg, Wall Section Plan dwg file
Description
Wall Section Plan dwg file.
find here wall section plan A and B with much more detailing in autocad format.
File Type:
DWG
File Size:
357 KB
Category::
Structure
Sub Category::
Section Plan CAD Blocks & DWG Drawing Models
type:
Gold
Uploaded by:
