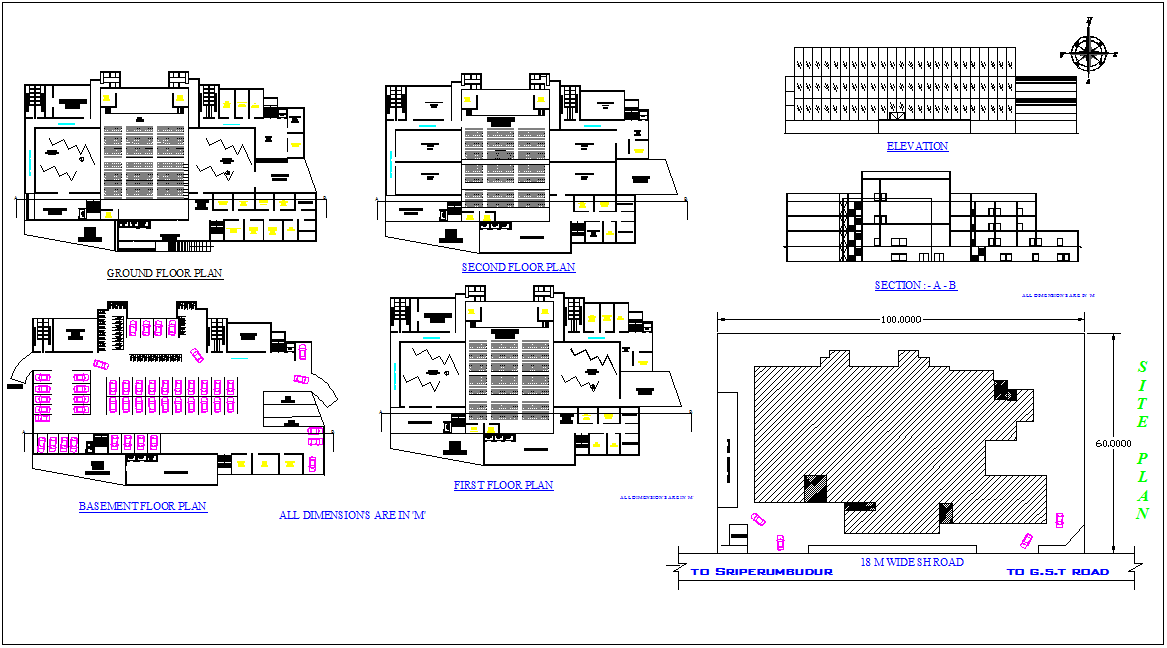Auditorium building floor plan,site map and elevation view dwg file
Description
Auditorium building floor plan,site map and elevation view dwg file with floor plan view with trade fair
hall view with seating area view,restaurant,waiting room and parking view in basement floor plan
and site map view with elevation and sectional; view.
Uploaded by:

