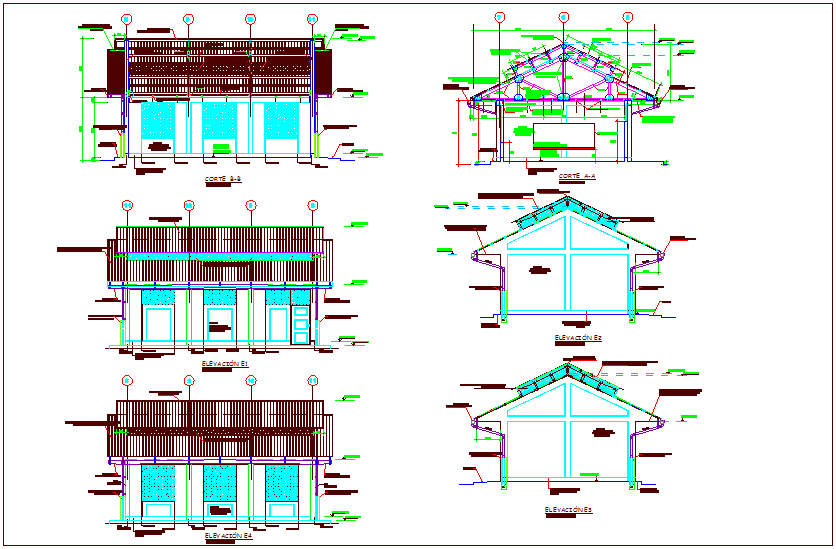Sectional and elevation view of school dwg file
Description
Sectional and elevation view of school dwg file with sectional view with terrace view
with steel cumbers and angle and grill view door and window view of classroom and
and view of angle and Chanel view with its joint in elevation view with necessary dimension.
Uploaded by:

