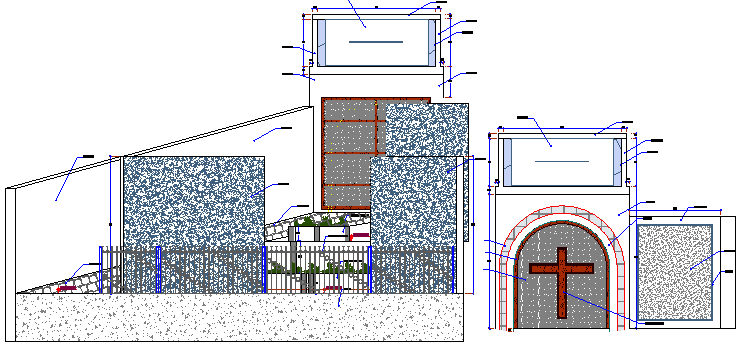Main Elevation of Church Architecture Design dwg file
Description
Main Elevation of Church Architecture Design dwg file.
Main Elevation of Church Architecture Design that includes tome, wall design with holy cross mark, doors and windows, wall construction, beam and columns, pillars, roof and terrace, staircase and much more of church design.
Uploaded by:

