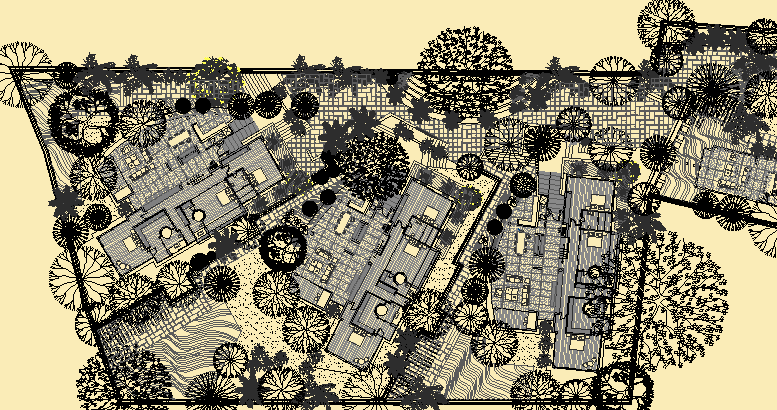Residential House Floor Plan Architecture Layout dwg file
Description
Residential House Floor Plan Architecture Layout dwg file.
Residential House Floor Plan Architecture Layout that includes a detailed view of main entry door, basement, outdoor garden, roof and terrace, tree blocks, outdoor mini garden, structure details with hall, kitchen, bedroom, bathrooms and much more of floor plan design.
Uploaded by:
