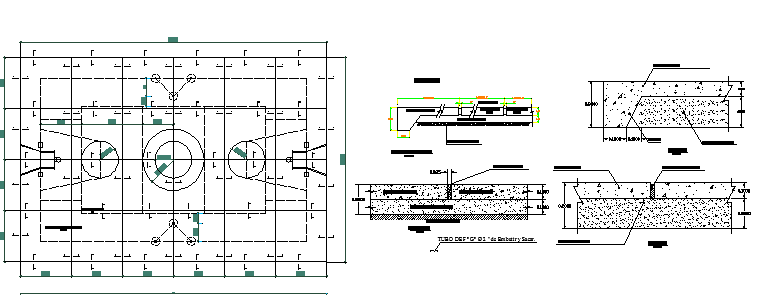Sports Court Elevation and Section Plan dwg file
Description
Sports Court Elevation and Section Plan dwg file.
Sports Court Elevation and Section Plan that includes a detailed view of channel for mooring, rope mooring, done of concrete, sport field, plan of the sports field, typical cutting tools, compact land design and much more of sports field design.
Uploaded by:
