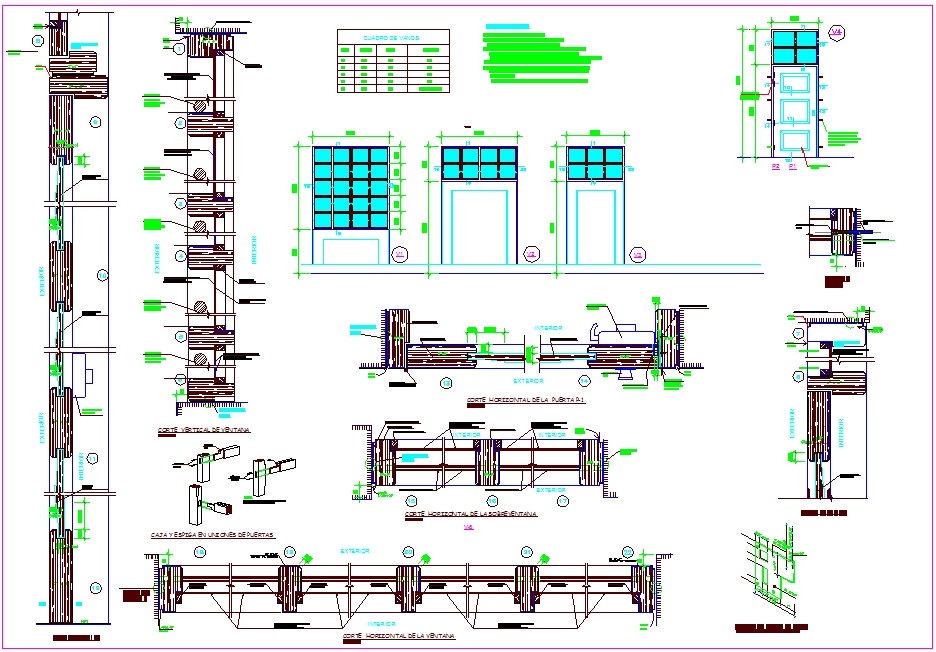Door and window design view with detail dwg file
Description
Door and window design view with detail dwg file with door and window plan and elevation view
with wooden joint of door and window and sectional view with detail of blows and interior and extirior
side of door with view of necessary dimension view.
File Type:
DWG
File Size:
182 KB
Category::
Dwg Cad Blocks
Sub Category::
Windows And Doors Dwg Blocks
type:
Gold
Uploaded by:

