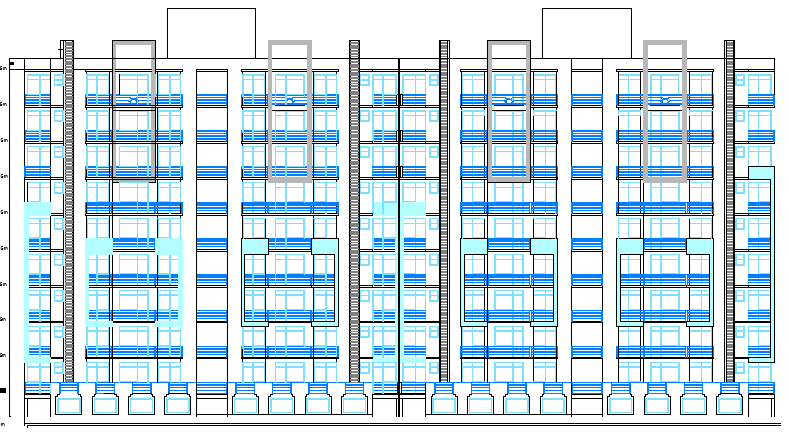Residential Flats Architecture Layout and Structure Details dwg file
Description
Residential Flats Architecture Layout and Structure Details dwg file.
Residential Flats Architecture Layout and Structure Details that includes a detailed view of sunshade, terrace, bedroom, store room, drawing room, master bedroom, dining room, lobby, toilets, kitchen, lift and much more of flats structure details.
Uploaded by:

