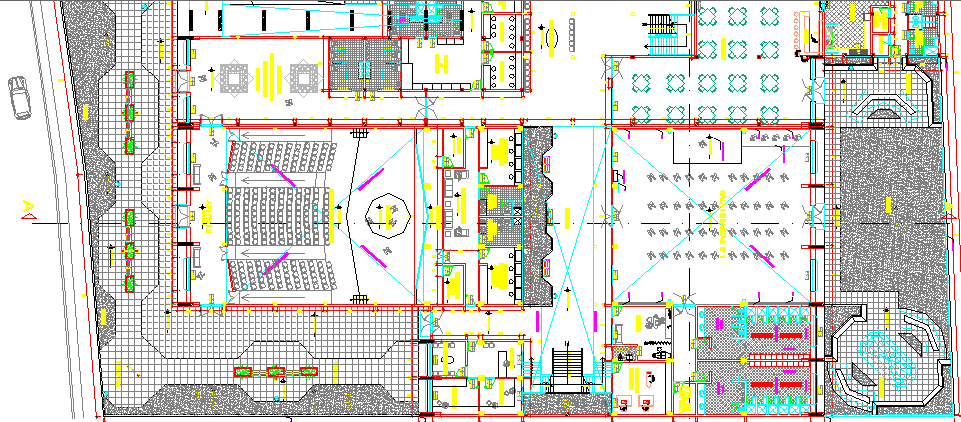Cultural Center Architecture Layout and Structure Details dwg file
Description
Cultural Center Architecture Layout and Structure Details dwg file.
Cultural Center Architecture Layout and Structure Details that includes a detailed view of entry gate, car parking area, statue, outdoor garden area, auditorium hall, presentation hall, admin office, toilets, dining area, kitchen and much more of cultural house.
Uploaded by:

