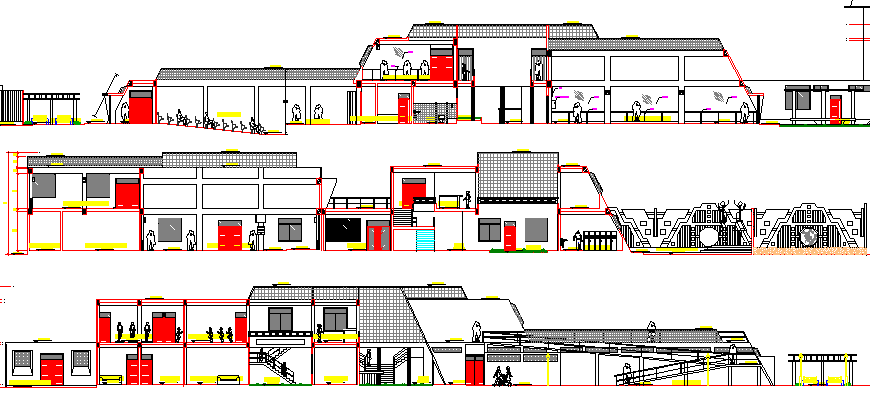Government Museum Architecture Design and Elevation dwg file
Description
Government Museum Architecture Design and Elevation dwg file.
Government Museum Architecture Design and Elevation that includes front elevation, back elevation, all sided elevations, doors and window elevation, staircase, wall design. tree view, lights, section, columns, beams and much more of museum plan.
Uploaded by:

