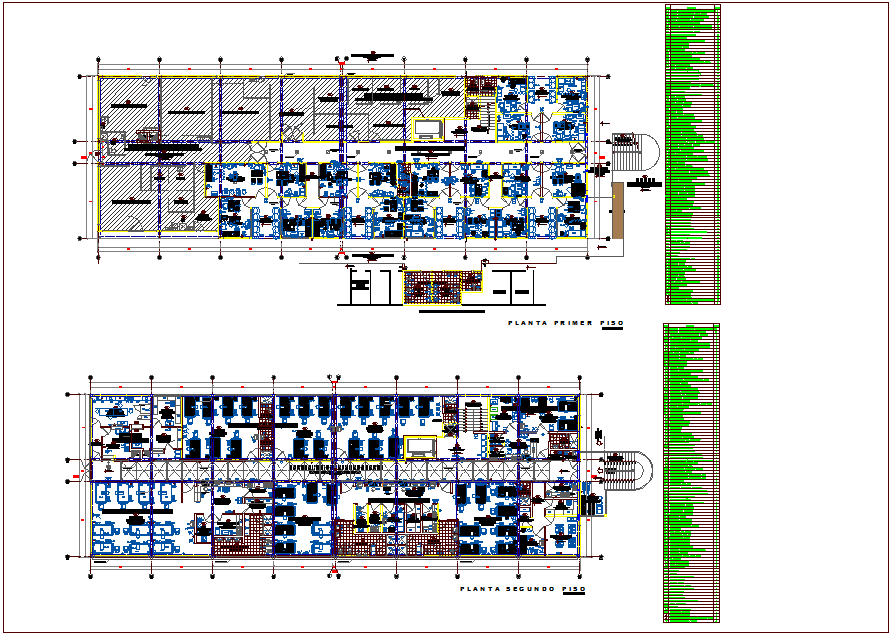First & second floor plan view, area view legend for hospital dwg file
Description
First and second floor plan view with area view legend for hospital dwg file with plan view with view
of entry way,reception room,medical general room,g astrologist,cardiologist,dermatologist,neurologist
,ophthalmologist and admit area view with patient bed and washing area with necessary dimension
and area legend view.
Uploaded by:

