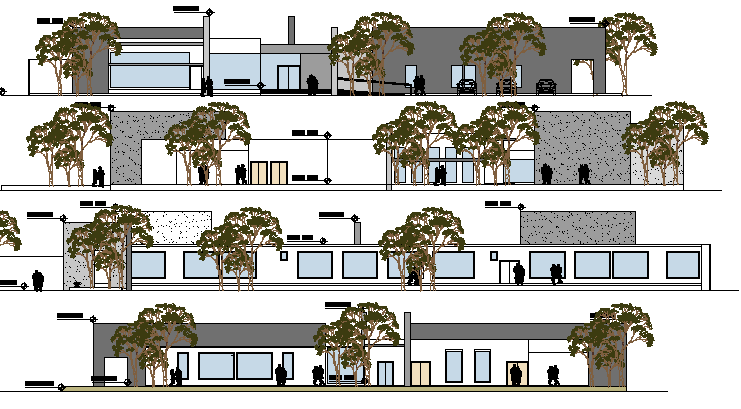Geriatric Center Architecture Layout and Elevation dwg file
Description
Geriatric Center Architecture Layout and Elevation dwg file .
Geriatric Center Architecture Layout and Elevation that includes front, back and right left elevations, tree view, doors and windows, human blocks, staircase elevations, wall design, roof and terrace and much more of geriatric center.
Uploaded by:

