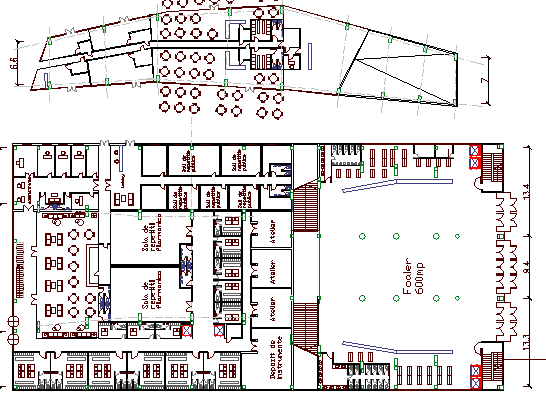Auditorium Hall Architecture Design and Structure Details dwg file
Description
Auditorium Hall Architecture Design and Structure Details dwg file.
Auditorium Hall Architecture Design and Structure Details that includes a detailed view of, buffet, main hall with furniture view, stages, staircases, admin offices, control room, reception area, mini hall, toilets and bathrooms and much more of auditorium hall.
Uploaded by:

