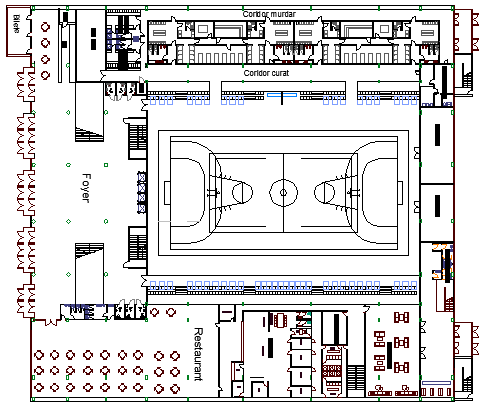Sports Stadium Architecture Elevation and Structure Details dwg file
Description
Sports Stadium Architecture Elevation and Structure Details dwg file.
Sports Stadium Architecture Elevation and Structure Details that includes front view with staircase elevations, sitting chairs, doors and windows, main entry door, office, restaurant, dinning area, dressing room, rest rooms, vip rooms, sports ground, playing pitch, toilets, admin office and much more of stadium design.
Uploaded by:

