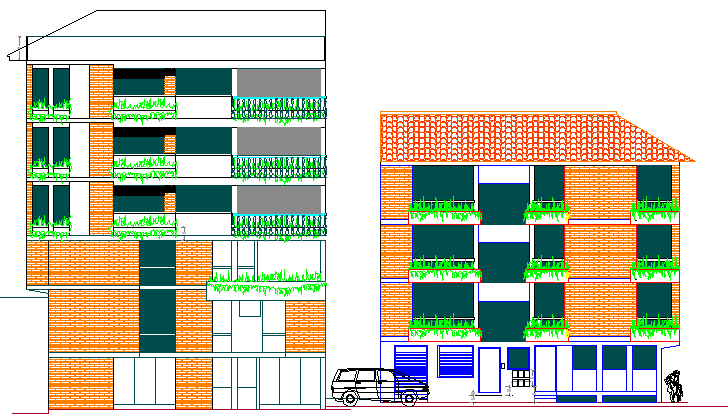Six Floors Multi-Family Residential Building Elevation dwg file
Description
Six Floors Multi-Family Residential Building Elevation dwg file.
Six Floors Multi-Family Residential Building Elevation that includes main and back elevations, basement view with car parking area, gate and human block, floor view, balcony with plants, doors and window elevations and much more of building design.
Uploaded by:
