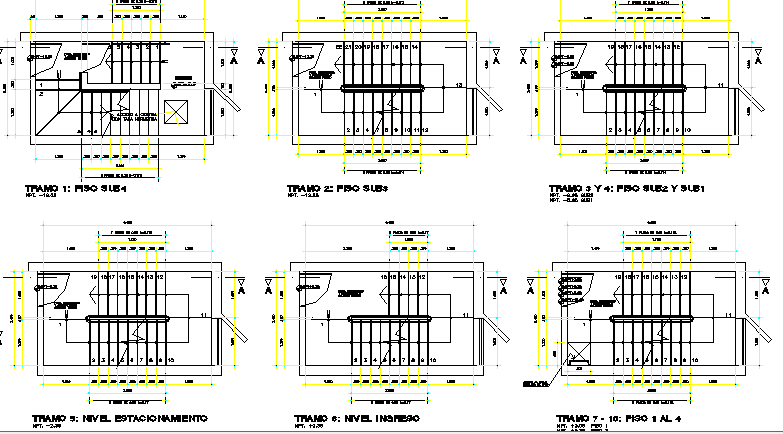Slab Construction Details of Building dwg file
Description
Slab Construction Details of Building dwg file.
Slab Construction Details of Building that includes a detailed view of measurements, income level, parking level, floors, flat sub 2 and sub 1 and much more of slab design.
Uploaded by:

