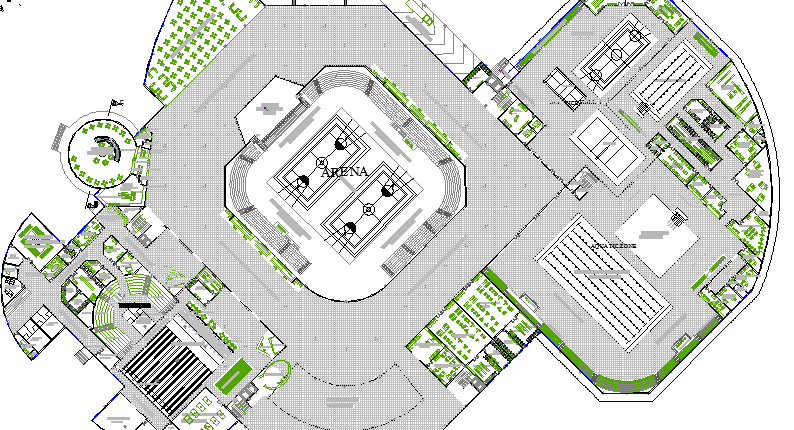Badminton Play Ground Architecture Layout dwg file
Description
Badminton Play Ground Architecture Layout dwg file .
Badminton Play Ground Architecture Layout that includes play area, circulation area for visitors, vip enclosure, players lounge, umpire room, guard room, game analyse, circulation lobby, vip entrance, ladies and gents exercise rooms and much more of playground design.
Uploaded by:

