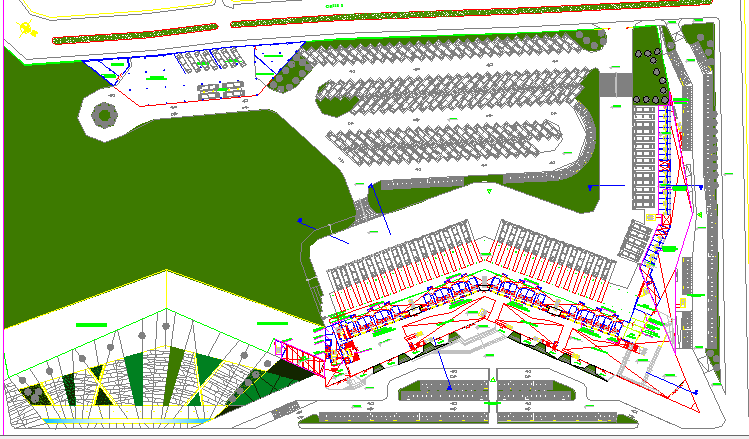Site Plan of Urban Bus Station Architecture Layout dwg file
Description
Site Plan of Urban Bus Station Architecture Layout dwg file.
Site Plan of Urban Bus Station Architecture Layout that includes a detailed view of landscaping, tree blocks, outdoor roads, indoor roads, map plan, on way spots and much more of bus station design.
Uploaded by:

