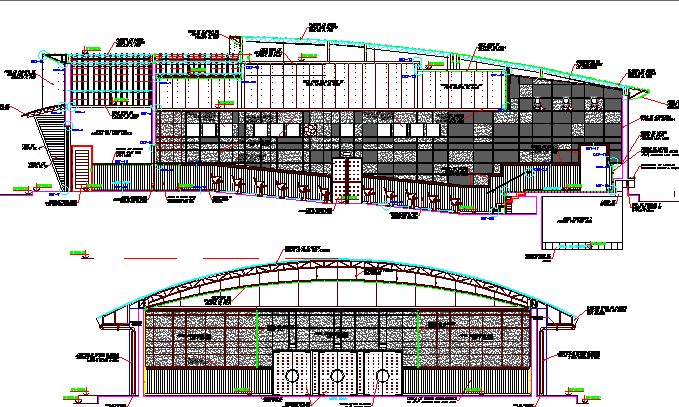Auditorium Hall Architecture Elevation and Section Plan dwg file
Description
Auditorium Hall Architecture Elevation and Section Plan dwg file.
Auditorium Hall Architecture Elevation and Section Plan that includes front elevation, front section, doors and windows, staircase elevation, cuts, measurements, wall design, floor view, balcony, entry gate with two sided staircase and much more of house design.
Uploaded by:

