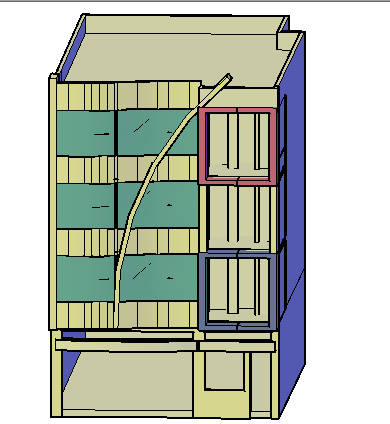3D Design of Family Building Elevation dwg file
Description
3D Design of Family Building Elevation dwg file.
3D Design of Family Building Elevation that includes top view with doors and windows, staircase, balcony and much more of building design.
Uploaded by:

