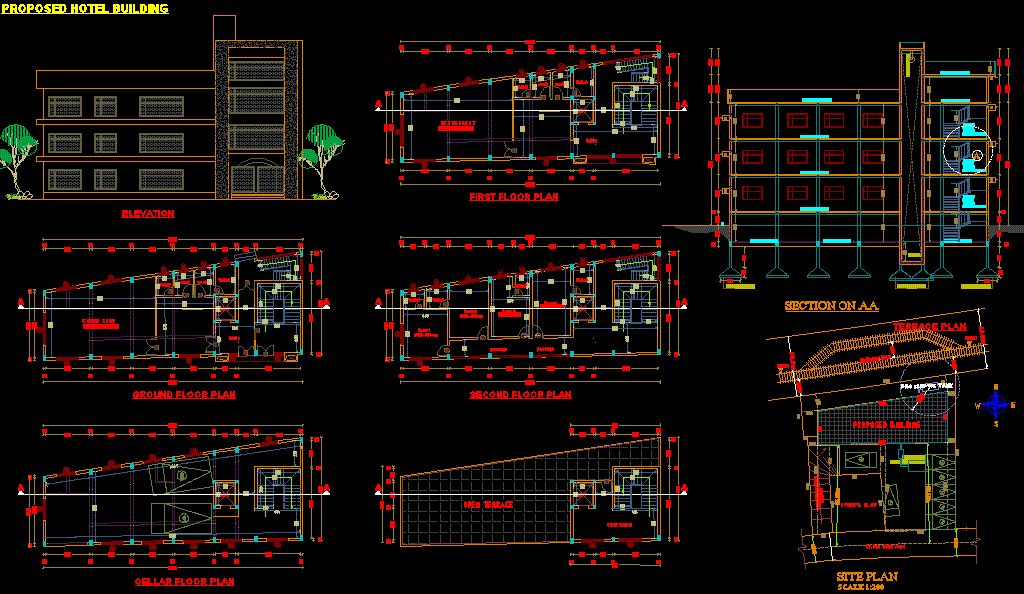High-Class Motel Elevation CAD Drawing File Layout AutoCAD file
Description
This AutoCAD DWG drawing presents a complete G+2 high-class motel interior and elevation design, offering a detailed architectural representation of every floor level. The file includes the cellar floor, ground floor, first floor, and second-floor plans, each carefully designed to reflect a luxurious and functional layout. The ground floor plan features a coffee shop, toilet, wash area, and staircase, ensuring easy accessibility and convenience for visitors. The first-floor plan accommodates a well-arranged restaurant, spacious lobby, and lift area for smooth vertical movement. The second-floor layout includes comfortable guest rooms, a connecting passage, and a staircase, highlighting efficient circulation and thoughtful space planning.
The drawing also provides a refined front elevation of the motel, showcasing a modern architectural style with balanced symmetry, proportional design, and a sleek façade. The sectional and elevation views add depth and clarity, helping visualize the building’s overall structure and interior flow. Each element, from room layouts to furniture placement, is drafted with professional precision. This file is ideal for architects, interior designers, and engineers engaged in hospitality design projects
Uploaded by:
